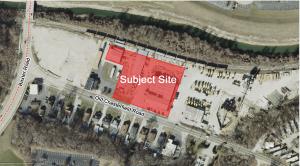P.Z. 12-2014 Beckmann Properties (16625 & 16635 Old Chesterfield Rd)
NOTICE OF PUBLIC HEARING
CITY OF CHESTERFIELD
PLANNING COMMISSION
NOTICE IS HEREBY GIVEN that the Planning Commission of the City of Chesterfield will hold a Public Hearing on Monday, July 14, 2014 at 7:00 p.m. in the City Council Chambers at Chesterfield City Hall, 690 Chesterfield Parkway West, Chesterfield, Missouri 63017. Said Hearing will be as follows:
P.Z. 12-2014 Beckmann Properties (16625 & 16635 Old Chesterfield Rd): A request for an amendment to City of Chesterfield Ordinance 2791 to add additional permitted uses within an existing “PI” Planned Industrial District (LPA) for a 1.95 acre tract of land located at 16625 and 16635 Old Chesterfield Road. (17T310379)

For a larger image of the site, please click HERE.
REQUESTED USES:
- Administrative office for educational or religious facility
- Animal grooming service
- Automotive detail shop
- Bakery
- Brewery
- Brewpub
- Broadcasting Studio
- Educational Facility – Specialized Private Schools
- Kennel, Boarding
- Kennel, Private
- Lumberyard
- Mail order sale warehouse
- Office, Dental
- Office, Medical
- Professional and technical service facility
- Public safety facility
- Self storage facility
- Sheet metal shop
- Union halls and hiring halls
- Veterinary Clinic
- Welding Shop
- Yard for storage of contractor’s equipment, materials, and supplies
Anyone interested in the proceedings will be given an opportunity to be heard. Copies of the request are available for review in the Department of Public Services at Chesterfield City Hall, 690 Chesterfield Parkway West during weekdays between the hours of 8:30 a.m. and 4:30 p.m. If you should need additional information about this project, please contact Ms. Jessica Henry, Project Planner, by telephone at 636-537-4741 or by email at jhenry@chesterfield.mo.us
CITY OF CHESTERFIELD
Mike Watson, Chair
Chesterfield Planning Commission
PROPERTY DESCRIPTION
A tract of land in U.S. Survey 2031, Township 45 North, Range 4 East, St. Louis County, MO, and described as follows: Beginning at a point in the north line of Olive Street Road (60 feet wide), and its intersection with the east line of a tract of land conveyed to Chesterfield Farmer’s Elevator Supply Company, per deed recorded in Deed Book 467, page 165 of the St. Louis County Records; thence west along said north line of Olive Street Road, north 70 degrees, 47 minutes west, a distance of 300.00 feet to a point, and said point being the intersection of the west line of property of conveyed to St. Louis, Kansas City and Colorado Railroad Company by deed recorded in Deed Book 87, page 574 of the St. Louis County Records; thence along said west line north 19 degrees, 13 minutes east, a distance of 175.00 feet to a point, said point being the northeast corner of property conveyed to Louis C. Goehri and wife by deed recorded in Deed Book 1741, page 445 of the aforesaid records; thence along Goehri’s north line north 70 degrees, 47 minutes west, a distance of 100.00 feet to a point; thence north 19 degrees, 13 minutes east, a distance of 73.84 feet to a point in the south line of the right-of-way, 100 feet wide, of Chicago, Rock Island and Pacific Railroad Company; thence along said right-of-way, along a curve to the right having a radius of 1948.90 feet, and arc distance of 47.42 feet (the cord of which bears south 73 degrees, 27 minutes, 49 seconds east, a distance of 47.41 feet) to a point of tangency; thence south 72 degrees, 46 minutes east, a distance of 302.50 feet to a point of curve; thence along a curve to the left having a radius of 1470.85 feet an arc distance of 50.39 feet (the chord of which bears south 73 degrees, 44 minutes, 53 seconds east, a distance of 50.38 feet) to a point being the intersection of the east line of aforesaid property conveyee per book 467, page 165 with said right-of-way line; thence along said east line south 19 degrees, 13 minutes west, a distance of 264.13 feet to the point of beginning and containing 85,049 square feet or 1.95 acres, more or less.